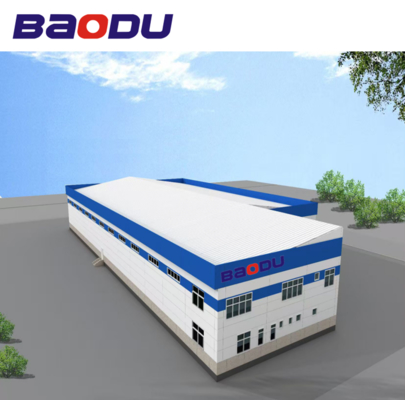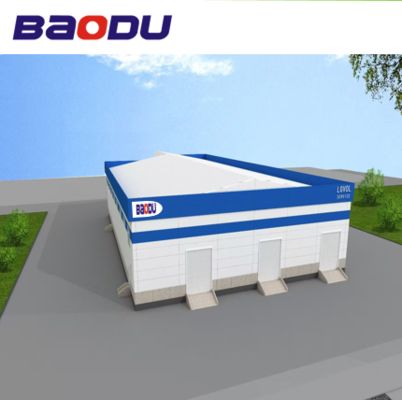Alle producten
-
Het Comité van de Rockwoolsandwich
-
Het Comité van de glaswolsandwich
-
Sandwichpaneel van polyurethaan
-
Akoestisch Sandwichcomité
-
Prefabstaalpakhuis
-
MetaalBekledingspanelen
-
geperforeerd metaalblad
-
Geprofileerde staalplaat
-
Staalvloer Decking
-
het paneel van de aluminiumsandwich
-
Vouwbaar Containerhuis
-
EPS-sandwichpaneel
-
Decoratief Sandwichcomité
-
Sandwichcomité Hoek
-
Staalplaatrol
-
glaswolisolatie
-
rockwoolisolatie
-
Structureel Staalstraal
-
Staalhoek
-
Staalkanaal sectie
-
 DHR„Wij ontvingen 8 dagen geleden het en alles ging dankt u zeer goed wij is gelukkig om te hebben product reeds in de installatie. Om het even wat communiceren wij met u“
DHR„Wij ontvingen 8 dagen geleden het en alles ging dankt u zeer goed wij is gelukkig om te hebben product reeds in de installatie. Om het even wat communiceren wij met u“ -
 DHR„Hallo Kerry, hebben wij wat het verdere testen op het paneel gedaan en wij zijn gelukkig met de resultaten.“
DHR„Hallo Kerry, hebben wij wat het verdere testen op het paneel gedaan en wij zijn gelukkig met de resultaten.“ -
 Mevrouw.Zeer tevreden. Goed product. Snel verzonden.
Mevrouw.Zeer tevreden. Goed product. Snel verzonden.
30x50 Steel Building Light Industrial Warehouse Steel Structure Frame Portal Frame Workshop Plant Industrial Building Design
| Plaats van herkomst | Hebei, China |
|---|---|
| Merknaam | BAODU |
| Certificering | ISO9001,CE |
| Modelnummer | Stalen magazijn |
| Document | Baodu Company Profile.pdf |
| Min. bestelaantal | 300square meters |
| Prijs | $30-45square meter |
| Verpakking Details | Over het algemeen gebruiken we voor de stalen structuur de pakking met stalen frame om te houden dat |
| Levertijd | 30 dagen |
| Betalingscondities | L/C, D/A, D/P, T/T, Western Union, MoneyGram |
| Levering vermogen | 100000 vierkante meter/vierkante meter per maand |

Contacteer me voor vrije steekproeven en coupons.
WatAPP:0086 18588475571
wechatten: 0086 18588475571
Skypen: sales10@aixton.com
Als u om het even welke zorg hebt, verstrekken wij de online-Help van 24 uur.
xProductdetails
| Productnaam | 30x50 stalen gebouw licht industrieel magazijn stalen structuur frame portal frame workshop fabriek | Secundaire structuur | Purlin; Beugel; Kniebrace enz |
|---|---|---|---|
| Milieu -impact | Milieuvriendelijk | Fundering | Boltgebonden betonnen basis |
| Levensduur | Meer dan 50 jaar | Oppervlaktebehandeling | 1. Schilderen 2. Gegalvaniseerd |
| Haven | Tianjin XINGANG | trefwoord | Stalen metalen framestructuur |
| Cijfer | Q235, Q355, Q345 | Verwerkingsservice | Buigen, lassen, vervallen, snijden, ponsen |
| Markeren | 30x50 steel warehouse building,light industrial steel structure frame,prefab steel workshop plant design |
||
U kunt de producten die u nodig heeft aanvinken en met ons communiceren op het mededelingenbord.
Productomschrijving
30x50 Steel Building Light Industrial Warehouse Steel Structure Frame Portal Frame Workshop Plant Industrial Building Design
Steel structure workshop
| Component | Description |
|---|---|
| Primary Framing | H column and beam |
| Secondary Framing | Z and C sections purlin |
| Roof and Wall panels | Steel sheet and insulated sandwich panels |
| Steel Decking Floor | Decking board |
| Structural subsystem | Canopies, Fascias, Partitions, etc. |
| Mezzanines, Platforms | H beam |
| Other Building Accessories | Sliding Doors, Roll Up Doors, Windows, Louvers, etc. |
Compared with traditional buildings, steel structure building is a new building structure-- the entire building made of steel. The structure mainly comprises steel beams, columns, trusses, and other parts made of section steel and steel plates. It is connected between parts and parts by welding, bolts, and rivets. The lightweight and simple structures are widely used in large factories, stadiums, super high-rise buildings, and other fields.
Key Advantages
- Exceptional Strength & Durability: High-grade steel construction withstands extreme weather including heavy snow, high winds, and seismic activity.
- Cost-Effective & Efficient: Pre-engineered components reduce labor costs and construction time for faster ROI.
- Design Flexibility: Customizable dimensions, layouts, and aesthetics with clear-span interiors eliminating support columns.
- Low Maintenance & Eco-Friendly: Pest-resistant with protective coatings and 100% recyclable materials.
Technical Parameters
Project Cases
Quality Inspection Standards
We implement whole-process quality management with professional inspection teams and advanced equipment, supporting SGS, TUV, BV testing and certification.
Capacity and Certification
Packing and Shipping
Packaging Details:
- Steel structure components with proper protection
- Sandwich panels covered with plastic film
- Bolts and accessories loaded into wooden boxes
- All items packed for ocean transport in 40'HQ containers
Construction Process
Geadviseerde Producten









