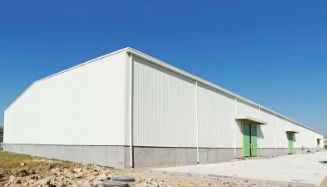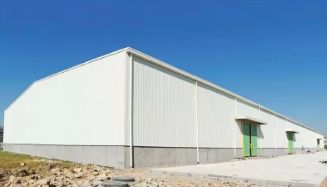-
Het Comité van de Rockwoolsandwich
-
Het Comité van de glaswolsandwich
-
Sandwichpaneel van polyurethaan
-
Akoestisch Sandwichcomité
-
Prefabstaalpakhuis
-
MetaalBekledingspanelen
-
geperforeerd metaalblad
-
Geprofileerde staalplaat
-
Staalvloer Decking
-
het paneel van de aluminiumsandwich
-
Vouwbaar Containerhuis
-
EPS-sandwichpaneel
-
Decoratief Sandwichcomité
-
Sandwichcomité Hoek
-
Staalplaatrol
-
glaswolisolatie
-
rockwoolisolatie
-
Structureel Staalstraal
-
Staalhoek
-
Staalkanaal sectie
-
 DHR„Wij ontvingen 8 dagen geleden het en alles ging dankt u zeer goed wij is gelukkig om te hebben product reeds in de installatie. Om het even wat communiceren wij met u“
DHR„Wij ontvingen 8 dagen geleden het en alles ging dankt u zeer goed wij is gelukkig om te hebben product reeds in de installatie. Om het even wat communiceren wij met u“ -
 DHR„Hallo Kerry, hebben wij wat het verdere testen op het paneel gedaan en wij zijn gelukkig met de resultaten.“
DHR„Hallo Kerry, hebben wij wat het verdere testen op het paneel gedaan en wij zijn gelukkig met de resultaten.“ -
 Mevrouw.Zeer tevreden. Goed product. Snel verzonden.
Mevrouw.Zeer tevreden. Goed product. Snel verzonden.
Steel Structure Pre-Engineered Factory Warehouse Workshop Cold Storage Steel Structure Buildings
| Plaats van herkomst | Hebei, China |
|---|---|
| Merknaam | BAODU |
| Certificering | ISO9001,CE |
| Modelnummer | Stalen magazijn |
| Document | Productenbrochure PDF |
| Min. bestelaantal | 1000square meters |
| Prijs | $25-45square meter |
| Verpakking Details | Over het algemeen gebruiken we voor de stalen structuur de pakking met stalen frame om te houden dat |
| Levertijd | 45 dagen |
| Betalingscondities | L/C, D/A, D/P, T/T, Western Union, MoneyGram |
| Levering vermogen | 5000 vierkante meter/vierkante meter per dag |

Contacteer me voor vrije steekproeven en coupons.
WatAPP:0086 18588475571
wechatten: 0086 18588475571
Skypen: sales10@aixton.com
Als u om het even welke zorg hebt, verstrekken wij de online-Help van 24 uur.
x| Productnaam | Stalen structuur Pre-engineered fabrieksmagazijn Workshop Koude opslag Stalen structuurgebouwen | Trefwoord | Verpakking voor staalbouw |
|---|---|---|---|
| Wandbekleding | EPS/rockwool/glasvezelwol/PU sandwichpaneel of stalen plaat | Verwerkingsdienst | Buigen, lassen, vervallen, snijden, ponsen |
| Applicatie | Staalopslag, fabriek of logistiek magazijn | Dakbekleding | EPS/rockwool/glasvezelwol/PU sandwichpaneel of stalen plaat |
| Tekening ontwerp | Sap2000/Autocad/Pkpm/3D3s/Tekla | Prestatie | Veiligheid, waterdichte, geluiddichte horen-behoud enz. |
| Garantie | Meer dan 50 jaar | certificaat | ISO9001: 2008 |
| Markeren | prefab steel warehouse buildings,cold storage steel structures,pre-engineered factory workshop |
||
Welcome to our range of high-quality steel structures, designed for industrial, commercial, agricultural, and residential applications worldwide. Our products are manufactured with precision, adhering to international standards such as ASTM, AISC, ISO, and EN, ensuring reliability and safety for your projects.
- Structural design safety certificates and design solutions to reduce costs
- Reasonable budget team to shorten project duration
- Whole process project management from receipt of orders to design, production, quality control, packaging, delivery, and installation guidance
- Design standards compatibility: Our engineering team is familiar with local specifications
- Installation guidance: We provide detailed installation drawings and support
Steel Grade: Q355B / Q235B High Strength Structural Steel - Ensures structural safety and stability in accordance with international standards.
Surface Treatment: Hot dip galvanizing / antirust paint (specified thickness and standard) - Provides excellent anti-corrosion properties, prolonging building service life and reducing maintenance costs.
We have a professional design team of about 40 people with 10 years of design experience. We can meet your individual needs and offer multi-type steel components, roof and wall panels, doors and windows for choosing.
| Information Needed | Details |
|---|---|
| Location (where will be built) | _____country, area |
| Size: length*width*height | _____mm*_____mm*_____mm |
| Wind load (max. wind speed in 50 years) | _____kn/m2, _____km/h, _____m/s |
| Snow load (max. snow height) | _____kn/m2, _____mm |
| Anti-earthquake | _____level |
| Brickwall needed or not | If yes, 1m or 1.2m high or 1.5m high |
| Thermal insulation | If yes, EPS, fiberglass wool, rockwool, PU sandwich panels will be suggested; if not, metal steel sheets |
| Mezzanine | If with mezzanine, what's the size and height? |
| Door quantity & size | _____units, _____(width)mm*_____(height)mm |
| Window quantity & size | _____units, _____(width)mm*_____(height)mm |
| Crane needed or not | If yes, _____units, max. lifting weight____tons; max. lifting height _____m |
| Roof skylight panel | PC/ PVC/ FRP |
| Ventilator | Unpower/ power ventilator |
- Made from high-grade steel (Q235, Q355, or ASTM A572), our structures offer exceptional load-bearing capacity, resistance to extreme weather, and long-term performance.
- Corrosion-resistant coatings (hot-dip galvanizing, painted, or powder-coated) protect against rust and degradation, even in harsh environments.
- We provide bespoke solutions tailored to your needs--from clear-span widths, height, and roof styles to door/window placements and insulation options.
- Pre-engineered components ensure fast, error-free assembly, reducing labor costs and construction time.
- Steel is 100% recyclable, making our structures a sustainable choice.
- Lightweight yet strong components minimize foundation requirements and shipping costs.
- Warehouses & Logistics Centers: Large, column-free spaces for maximum storage.
- Industrial Buildings: Factories, workshops, and manufacturing plants.
- Commercial Spaces: Supermarkets, showrooms, and offices.
- Agricultural Buildings: Barns, grain storage, and poultry farms.
- Special Structures: Hangars, stadiums, and multi-story buildings.
- Our products comply with ISO 9001, CE, and other global certifications.
- Strict quality control from material sourcing to production and packaging.
The characteristics of your sandwich panels respectively:
1. EPS(polystyrene)sandwich panel: thickness is 50mm, 75mm, 100mm. The EPS volume weight is 8-20Kg/m3, water-proof.
2. Rock wool sandwich panel: thickness is 50mm, 75mm, 100mm. Rock wool volume weight is 80-120Kg /m3, fire-proof, sound-insulation, heat-preservation.
3. Glass wool sandwich panel: thickness is 50mm, 75mm, 100mm. Glass wool volume weight is 30-60Kg /m3, fire-proof, sound-insulation, heat-preservation.
4. PU(polyurethane)sandwich panel: thickness is 50mm, 75mm, 100mm. PU volume weight is 40-80/m3 water-proof, fire-proof, heat-proof, heat-insulation, heat-preservation, sound-insulation.




